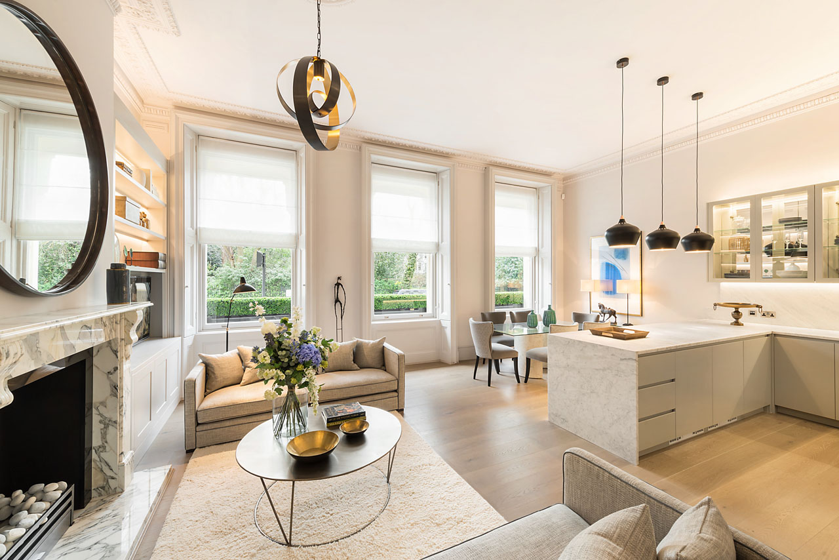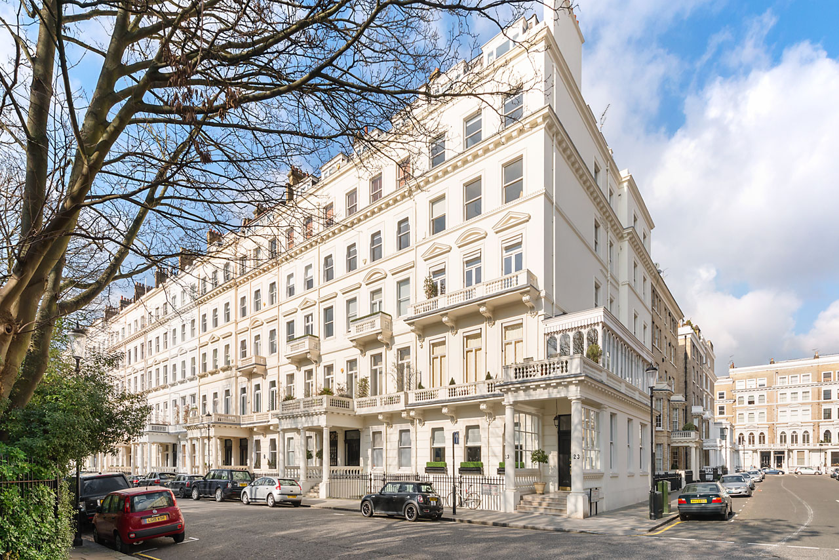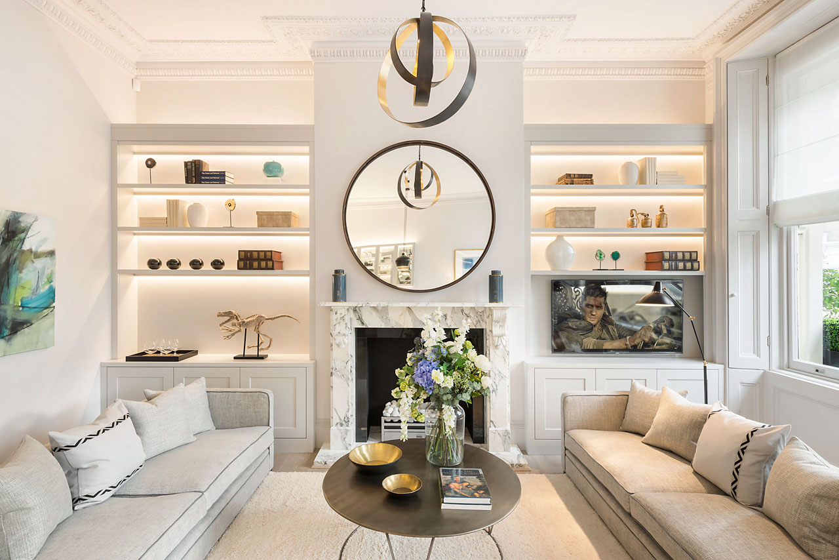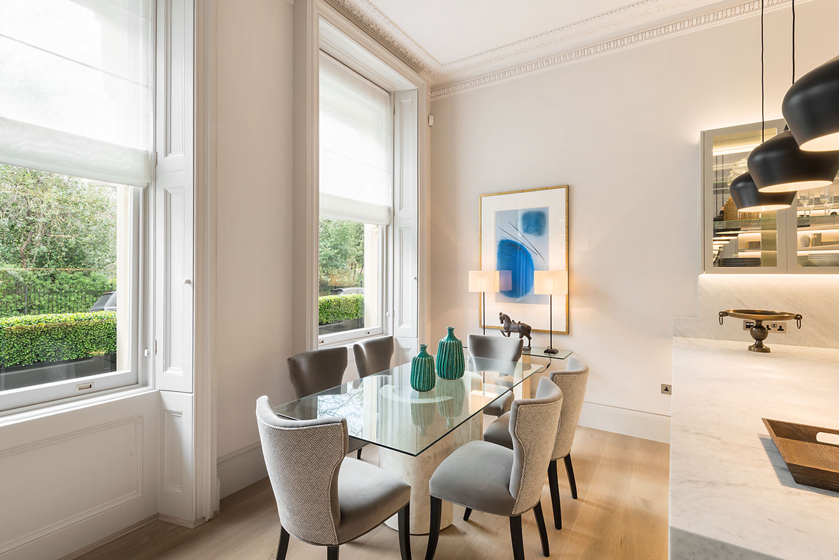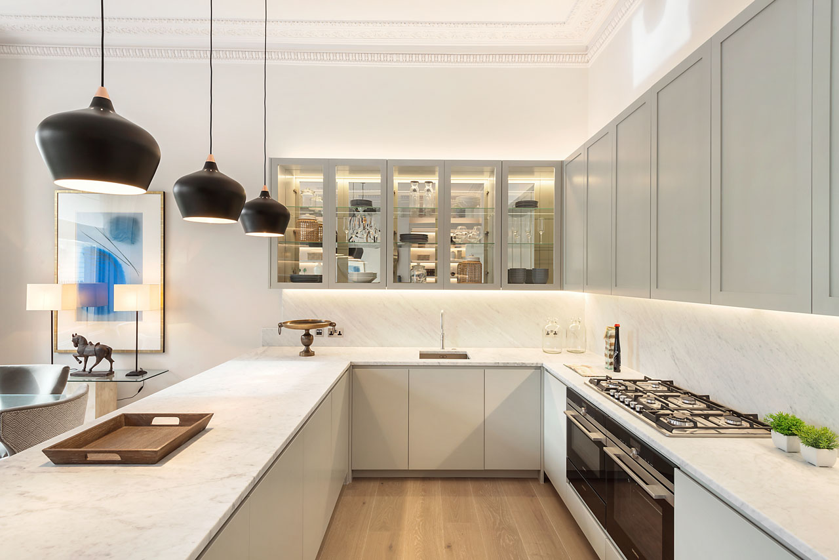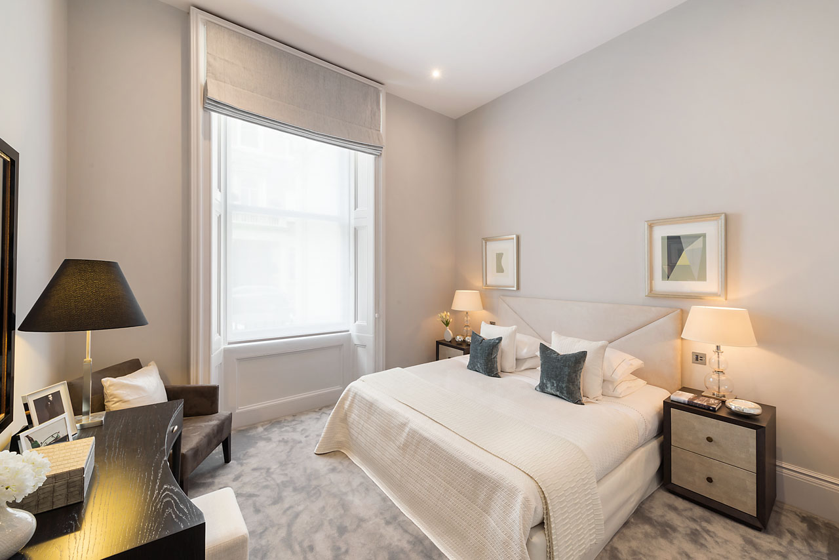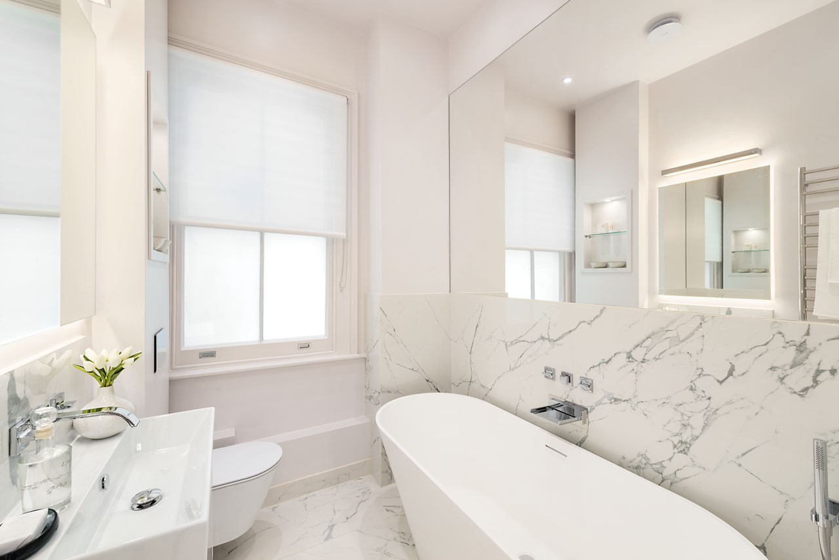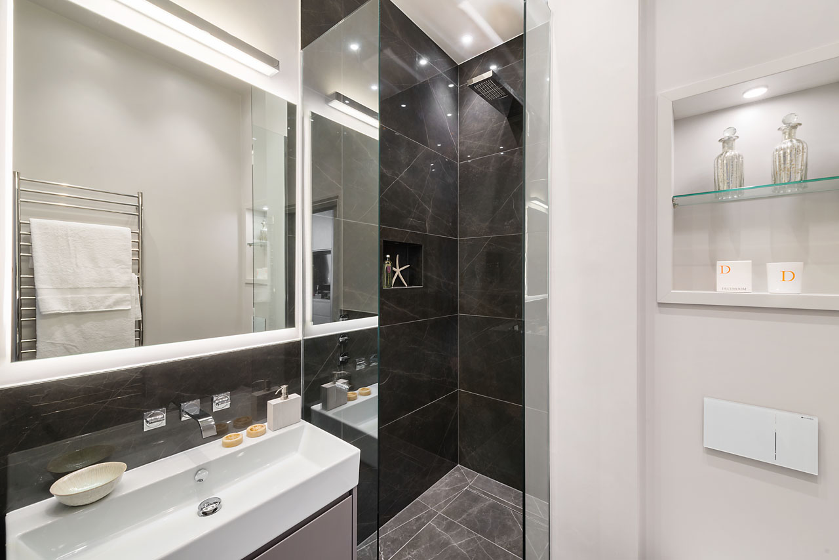Porthminster Group
QUEENS GATE GARDENS, SOUTH KENSINGTON, LONDON SW7 (SHARE OF FREEHOLD)
PURCHASED: JULY 2015
SOLD: SEPTEMBER 2016
PROJECT BRIEF OVERVIEW:
Situated on the favoured northern side (south facing) of Queens Gate Gardens, this stunning raised ground floor flat is located within an impressive Grade II listed stucco fronted Victorian property.
The redevelopment of the 1131 square foot of internal space allowed for many of the original features to be reinstated. Of particular note is the grand reception room at the front of the building, incorporating a Victorian marble fireplace and cornice. This impressive room overlooks the private garden square. Originally 3 rooms, this is now 1 large open plan kitchen/reception room, with 4 metre high ceilings.
Located discreetly at the rear of the property are 2 large double bedrooms, 1 en-suite shower room and 1 bathroom.
The design specification includes a Rako lighting system, iPad controlled Sonos audio distribution system throughout, a hand built kitchen, Smart Neo Stat-E electric underfloor heating throughout and bespoke joinery to all rooms.
