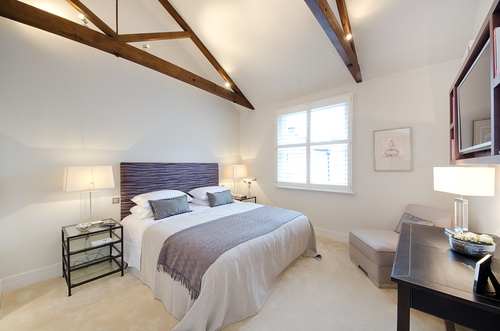Porthminster Group
ENSOR MEWS, SOUTH KENSINGTON, LONDON SW7 (FREEHOLD)
PURCHASED: APRIL 2012
SOLD: MARCH 2013
PROJECT BRIEF OVERVIEW:
The design brief for this two bedroom mews house, over two floors, was to increase the floor plate by the excavation of a single storey basement to provide an open plan kitchen/dining room, utility room and WC. In addition, all internal walls and floors were removed and repositioned to provide a well-balanced, sleek and contemporary home.
The completed project provided an immaculately designed and presented house comprising: formal reception room, open plan kitchen/dining room, utility room, WC, vaulted master bedroom suite and dressing room, further vaulted bedroom and en-suite bathroom.
Additional design specification included: Lutron lighting, Sonos home entertainment/sound system, underfloor heating, Cat5e structured wiring network, security system, bespoke joinery throughout.












